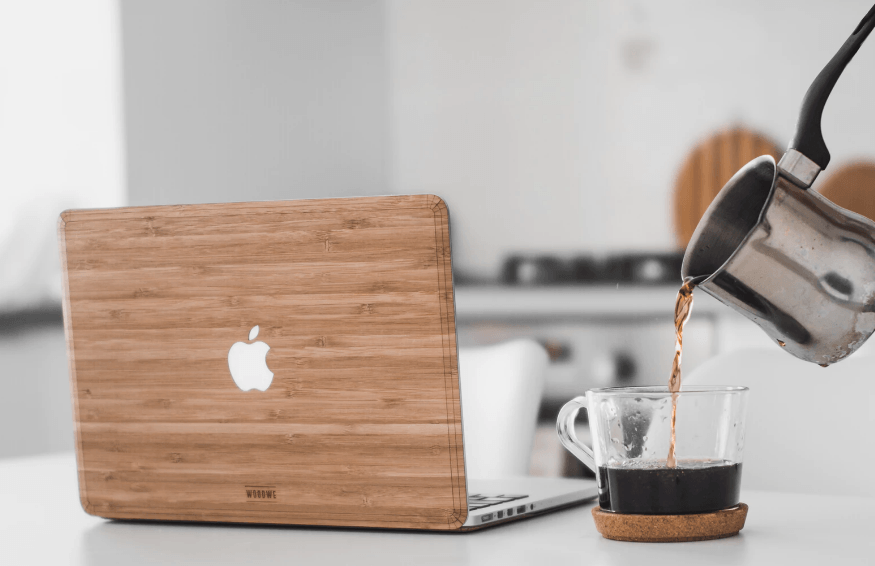Kitchen Planning
Sounds like a plan, Stan
21.11.2018


Of all the rooms in your house, due to its dual purpose as both a functional and social part of your household, the kitchen can be one of the most expensive home improvements you make to your property. In this post we outline how to remodel your kitchen in a dozen steps and the key factors for consideration when designing your kitchen, including size and cost.
We’re after a stylish and functional kitchen – so don’t sell yourself short through lack of planning. Reflect on the aspects of your current kitchen that could be improved and why. This could range from issues like the awkward nature of your corner cupboards to the annoying height of your extractor hood. Think about how and when you use items then plan their storage or fixing location to optimise convenience and efficiency. Decide what ‘areas’ you’d like in your dream kitchen – for example, a socialising/dining area, work area, kids runway area, dog bed… to name a few ideas! Ultimately the most important considerations are probably costs and timescales.
The main stages involved in building your new kitchen can be broken down into twelve key stages. Some of these will not apply, depending on the scale of your project:
Features requiring a larger kitchen include: islands for prepping as opposed to breakfast bars, top-mount sinks, American-style fridge freezers, big dining tables and extensive storage for specialist utensils and appliances.
This may be an unhelpful answer but there’s no one size fits all rule when creating bespoke kitchen plans. If your kitchen is the heart of your home, used for socialising, watching tv and working as well as simply cooking; you may favour a larger and more open plan layout. Similarly for the Come Dine With Me ambassadors amongst you, a spacious seating area (perhaps out of view of the prep area?) is a nice idea. You may even prefer to have a smaller kitchen with a large dining room nextdoor.
If you’re married to your job or eat out with work a lot – that is, you only go to your kitchen for caffeine first thing in the morning and a nightcap before bed – efficient storage and space saving appliances are probably up your street. Of course the most obvious consideration is the number of people who will be using the kitchen at any one time.
Depending on the scale of your kitchen renovation, the most expensive upgrades are usually fitted cabinets and worktops and new appliances. If you’re undergoing an extension or structural renovation these costs won’t be far behind.
Undertaking your kitchen project yourself can save money overall. However, whether or not this is a good option for you depends on how much time you have to train yourself via Youtube and other free online resources and, ultimately, what price you assign to your time. Hiring experts to manage and implement your kitchen plans can save you a lot of time and a lot of hassle.
The best way to minimise cost and maximise results? Planning. If you know exactly what you like (and don’t like) about certain materials, features and functions you can make sure you choose the ones that best suit you and sacrifice any you don’t place importance on. Plus, if you’ve planned ahead the likelihood of errors or changes in plans, which can cost both time and money, are less likely to happen. Just like reading your cooker instructions before you begin pressing buttons, planning your kitchen design is a great way to make sure you get the most out of it as possible. But unlike reading your cooker instructions, planning your kitchen should be fun and exciting…
If you’ve been saving for and dreaming about a new kitchen – now is the time to plan. Forget Christmas and the associated stresses for a second. With sales and brand new products landing, now is actually a great time to look for new kitchen designs and ideas. As 2018 draws to a close, we’re already planning for 2019 and all the new design ranges and collections it has to offer. If you’re looking to get a new kitchen in the first quarter of 2019, begin brainstorming with your designers now.
Don’t be a spanner, get a kitchen planner. Avoid disappointment by getting the ball rolling now. Burnhill get booked up quickly, so come and see us soon (whatever stage of planning you’re at). You can also read about the perfect kitchen storage, planning a family kitchen and common splashback mistakes to avoid on our helpful blog.