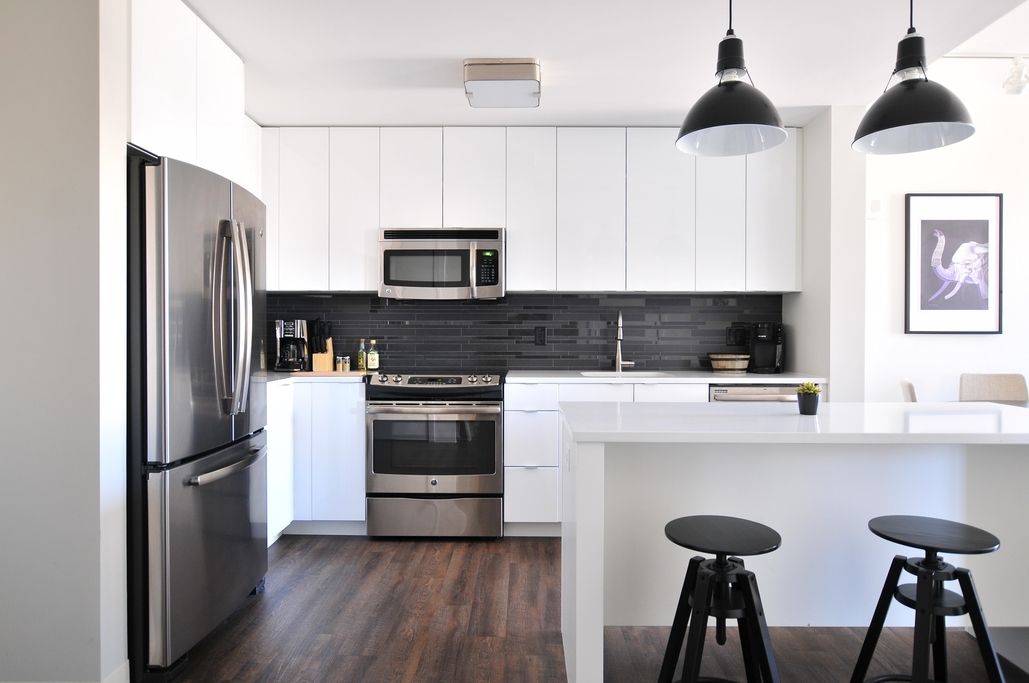Kitchen Planning
What is a kitchen work triangle?
25.09.2017


The work triangle is considered one of the fundamental elements of kitchen design, and yet there’s a lot confusion about what it actually is. We know that kitchens can be U-shaped, L-shaped, G-shaped… but triangle-shaped?
Part of the confusion may be due to the fact that a kitchen triangle isn’t a real triangle, but an imaginary one used purely for design purposes. We know it’s a bit abstract, but understanding the meaning and purpose of this concept can help you improve the overall efficiency of your kitchen’s layout.
Think about how you navigate your current kitchen: whether it’s moving food from the fridge to the preparation area, or transferring dishes from the oven to the sink. Are there any pieces of furniture getting in the way? How long does it take to walk between the two? Do you have to traverse the length of the room to complete certain tasks? Is someone blocking your path as they rake around for bagels in the cupboard? In this post, we look at exactly how these problems are addressed by the age-old concept of the kitchen work triangle.
The primary purpose of a work triangle is to establish the most efficient layout of a kitchen. Efficiency in this case is determined by the relative positioning of the three main workstations in any home kitchen, each of which has its own primary function:
The basic idea is that a tighter triangle with even proportions ensures a better working environment, improving ease of access between appliances and reducing the number of steps required to transition from one workstation to another. If the triangle is too big and everything is too spread out, you will waste steps when preparing meals. On the other hand, if the triangle is too small and everything is too close together your kitchen will be cramped and harder to work around.
Based on this general theory, there are certain established rules of thumb used by kitchen designers. For example, somewhere between 4 ft and 9 ft is the desired length for one side of a given triangle, and the sum of these sides should fall between 13 ft and 26 ft.
This might all seem pretty arbitrary, but upon its conception many were convinced that there was a great deal of ergonomic science behind the kitchen triangle. The idea was initially borne out of a study conducted by the University of Illinois School of Architecture which aimed to make home construction more economical. It was the period right after the second world war, and kitchens were built for working and working alone. Meal preparation was a somewhat solitary affair and kitchens were expected to accommodate the needs of just one person: the cook. As such, there was a huge emphasis on practicality and efficiency in the kitchen.
Of course, these were somewhat less enlightened times, and women were expected to do all of the housework: this included cooking and serving meals for the entire family. The kitchen triangle was intended to optimise the functionality of kitchens, turning them into little powerhouses that could churn out large amounts of food quickly and easily.
Needless to say, we’ve come a long way since then, and we have to question how the kitchen work triangle fares in the 21st century. We now have access to different tools, we eat different foods, we have different eating patterns, so a design model as restrictive as the work triangle doesn’t always translate well in contemporary homes.
Plus, modern kitchens come in many shapes and sizes – it only takes a quick glance at our own diverse range of kitchens for proof of this fact – and instating a work triangle isn’t always possible, let alone efficient. For instance, single-walled and Galley kitchens simply don’t have the right shape to accommodate a triangular arrangement.
While the concept of a kitchen work triangle still proves useful to many designers today, it’s application must be adapted to fit the needs of modern life. News flash: kitchens aren’t used solely for meal preparation anymore, nor are they just natural habitats for slaving post-war housewives! We socialise and entertain in our kitchens, they are the central hub of many homes, and they are often closely connected to the living space. Furthermore, cooking is often a communal experience, and modern kitchens are to be used by everyone in the home, including men. A modern home kitchen designed purely with working efficiency in mind would be, quite frankly, a little outmoded.
That said, there is of course nothing wrong with making your kitchen a more functional space. Sure, modern designs are innovative and fashionable, but they can also be needlessly spacious to the detriment of your workflow. Making sure all your appliances are well-connected and accessible is a sure-fire way of improving efficiency, regardless of social context.
Perhaps that’s why many continue to swear by the work triangle as a tried-and-tested tool for designing kitchens of any sort. If you’re designing a kitchen based around the work triangle, that’s great – just don’t be afraid to bend the rules in favour of your own personal preferences. Remember, your lifestyle defines your kitchen, not the other way round!
For a helping hand in designing your new kitchen and a friendly chat with a professional designer, contact the award-winning team at Burnhill Kitchens right now! We’ll be more than happy to offer you our expertise.