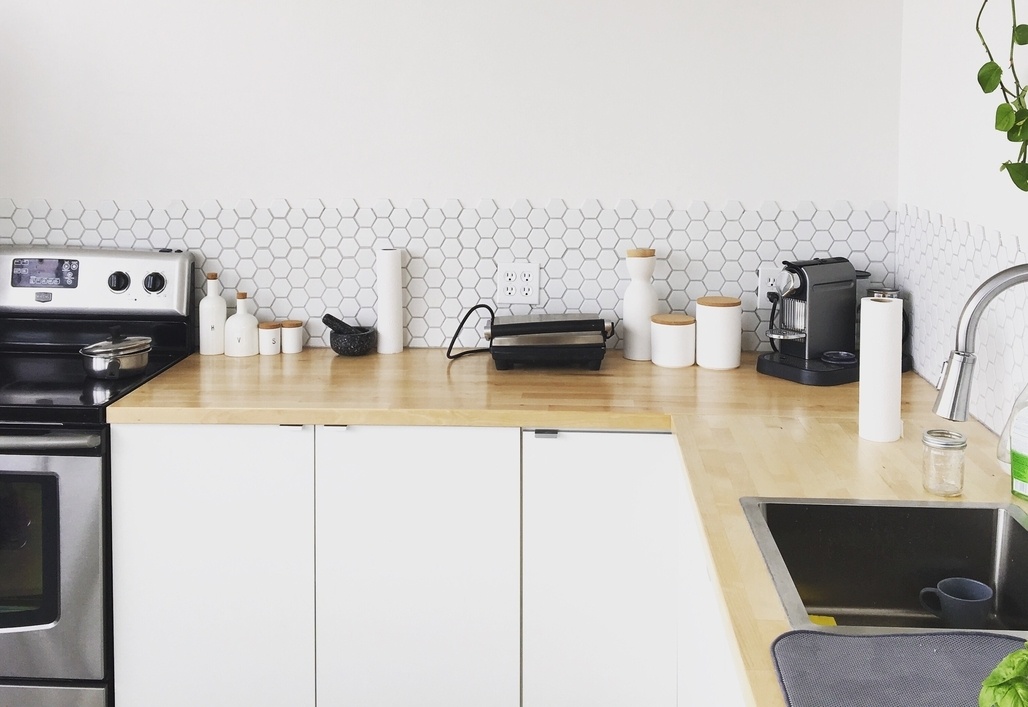Kitchen Planning
6 kitchen corner ideas to maximise your space
23.01.2018


The corners in our kitchens are notoriously awkward spots. Often populated by a solitary toaster or a pair of clashing cabinets, many people feel the need to use kitchen corners more efficiently. But from a kitchen design perspective, this space presents an opportunity for us to devise an innovative solution to a common problem. The challenge is to create a functional space that serves a purpose beyond causing irritation and becoming cluttered with electrical devices.
How can we make proper use of this space? How can we make it more useful and attractive? The design experts here at Burnhill Kitchens have come up with a handy list of innovative kitchen corner ideas to help you bring the best out of an often neglected space in your home. From extra storage and clever cabinets to additional seating areas and functional appliances, the possibilities are far more wide ranging than you might think.
Many kitchen corner ideas explore innovative storage solutions through a range of cabinets. As well as ensuring that your cabinetry blends together perfectly without the doors clashing, these solutions make it far easier for you to organise and access the contents of your cabinets. Some choose to maintain the angled shape of their corner cabinets by installing bifold doors (connected by hinges in the centre which unfold like an accordion) which turn an otherwise difficult space into a functional one. Others choose to revolutionise their lower cabinets by incorporating a carousel mechanism and making those clunky items far more accessible.
Furthermore, so that you are making the most out of all that space within your corner cabinets, you could treat them to some pull out shelves (such as the LeMans units from Kesseböhmer). There is no shortage of useful and appealing storage units for corner cabinets on the market – it’s simply a matter of taking your pick!
Those with the money and effort to spare might want to increase the functionality of their kitchen while opening up more room by fitting appliances into their corner space. This is no easy task, so you may require the assistance of kitchen planners and carpenters to get the job done right.
For instance, installing a cooker (with hood and backsplash) in your corner space may require the back wall to be flat as opposed to angled, with bespoke worktops and cabinets either side that leave enough room for the cooker to fit and function correctly.
But despite the undertaking, when your corner space is designed around a cooker it has the potential to become a focal point in your kitchen as opposed to a neglected and disorganised one. So why don’t you consider taking your appliances out of hiding and give them pride of place in a bespoke kitchen corner?
If you have enough vertical space, a large pull out pantry may be an excellent solution to both your storage and space-saving needs. But you will first need to decide how the pantry will work, both logistically and aesthetically. Two doors meeting at a right angle or a single diagonal door?
Rows of fixed shelving or a stack of LeMan carousels? Full height or just below the counter? Once you work out the finer details, the pull out pantry can be a perfect use of corner space, granting both function and style in one fell swoop.
The kitchen should be a space for socialising and relaxing, not just cooking and storing things. Implementing a break in the corner of your cabinets can open up some ideal space for seating, creating a more chilled mood to contrast the usual hustle and bustle of kitchen work. As such,perhaps a cosy lounge area tucked into the corner is just the kind of feature your kitchen needs.
Those with large families may want to fill a kitchen corner with spacious banquet seating paired with a small table for dining and bonding together (although the corner between cabinets would not be suitable for such an arrangement). You could also consider fitting a small reading nook replete with cushions and throws into your kitchen corner – the possibilities are endless!
Many kitchen corners are noted for their inconvenient position and cramped appearance. However, open shelving that wraps around your corner space makes your cookware and dishes more accessible and gives your kitchen an airy minimal aesthetic. Compared to cabinets, open shelving is much easier to install (although they are arguably a bit harder to keep clean). Due to the extra wall space that becomes visible between the shelves, open shelving also has the benefit of making kitchen corners seem bigger and more open. This makes it the perfect aesthetic choice for smaller kitchens with wasted corner space.
Making great use of your kitchen corners doesn’t always mean spending money on appliances or bespoke cabinetry. Often it’s just a matter of keeping it simple and dealing with the space that you have already got. The empty space beneath the corner of a worktop is usually accessible through a blind corner cabinet. These cabinets allow you to store and access large items in the corner space by reaching in through a single door.
Although items are harder to reach this way, it’s certainly a lot easier than installing new features in your kitchen corners. You could also give your kitchen shape and dimension by installing corner cabinets at a 45-degree angle to the wall. While diagonal cabinets do make the corner space more accessible, efficient, and spacious, they also require a diagonal worktop if they are to look consistent with your kitchen.
For a helping hand in designing your new kitchen and a friendly chat with a professional designer, contact the award-winning team at Burnhill Kitchens! We’ll be happy to offer you our expertise in all things kitchen design.