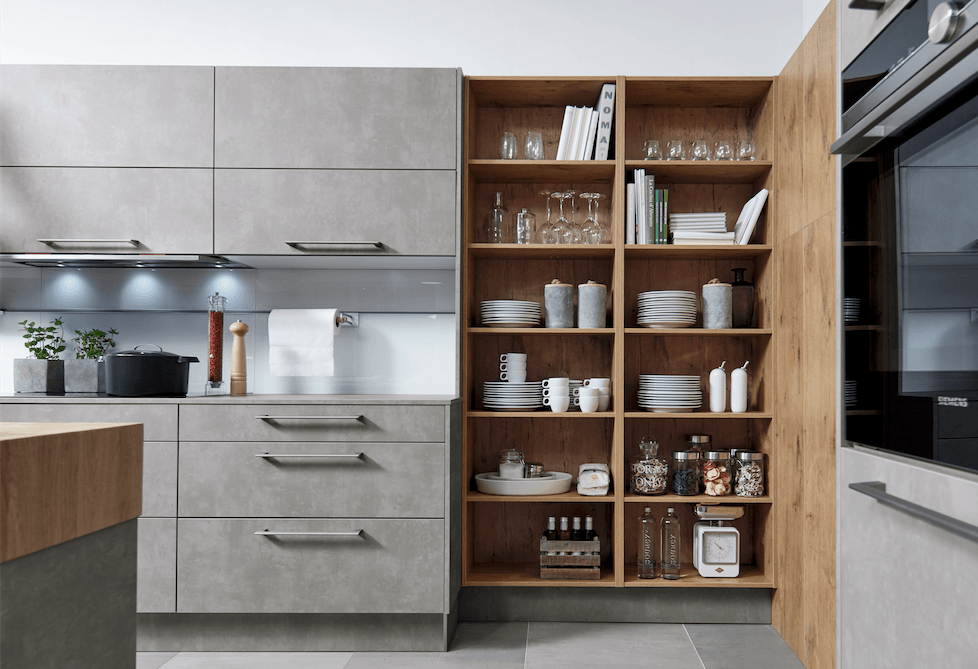Kitchen Planning
How to maximise space in a small kitchen
20.03.2017


Having a small space for your kitchen does not mean that it cannot be a show-stopping room. It just requires you to be a bit smarter and savvier in your approach to the space. You need to be focussing on brightness, storage capacity and your own individual needs to ensure that you get the best possible result. Here we share a selection of our best tips and advice for how to maximise space in a small kitchen.
Where the space allows, opt for a functional island that is designed to fit perfectly within the available space. Furthermore, ensure that the island offers additional storage solutions, from additional drawers to elegant shelving. Although it may make a small kitchen look slightly more cluttered, an island can often be a necessary addition to add workspace and storage, plus it makes use of the often empty space in the centre of a kitchen.
Units that extend from floor to ceiling will make the best use of the space in terms of storage. Consider bi-folding doors for larger cupboards to allow easier access in a cramped space, especially if it is in the corner of your room. Further boost the storage capacity by adding condiment shelving in the inside of the doors; this works particularly well for larder cupboards.
Create a more connected flow between rooms with an open plan living format that will enhance the available space. Removing any unnecessary walls or barriers will not only open up your kitchen area but add a more dynamic and sociable feel. The space will feel both bigger and brighter.
Getting the layout right is key to making the best use of the space. There is no right or wrong answer here but it needs to be about you and how you use the kitchen. The layout should be designed to fit in with your workflow and individual needs, so it is important to chat with your designer about how you use the kitchen and any relevant habits or lifestyle factors. Although most designers still use the traditional kitchen triangle plan as a basis, it is the small tweaks that can make all the difference to an efficient use of space that works for you.
An easy one to forget but important to get right when considering the space. Think carefully about where your sockets and switches should go as there is nothing worse than finding they are not where you need them to be. Ensure that sockets are in the most appropriate place to facilitate your workflow within the kitchen (but remember to keep to the required regulations and safety requirements – any good designer will be able to advise on these).
This one is a bit of a given but if you want a space to look larger, make sure you light it well. A dark space will look cramped and dingy, therefore you should aim to avoid dark colours and tones. It may be tempting to follow the latest trends in interior design, but if it is at the expense of minimising the space you have then it’s probably not worth it.
For help with designing your new kitchen, get in touch with a member of the Burnhill Kitchens team and we will be delighted to help.